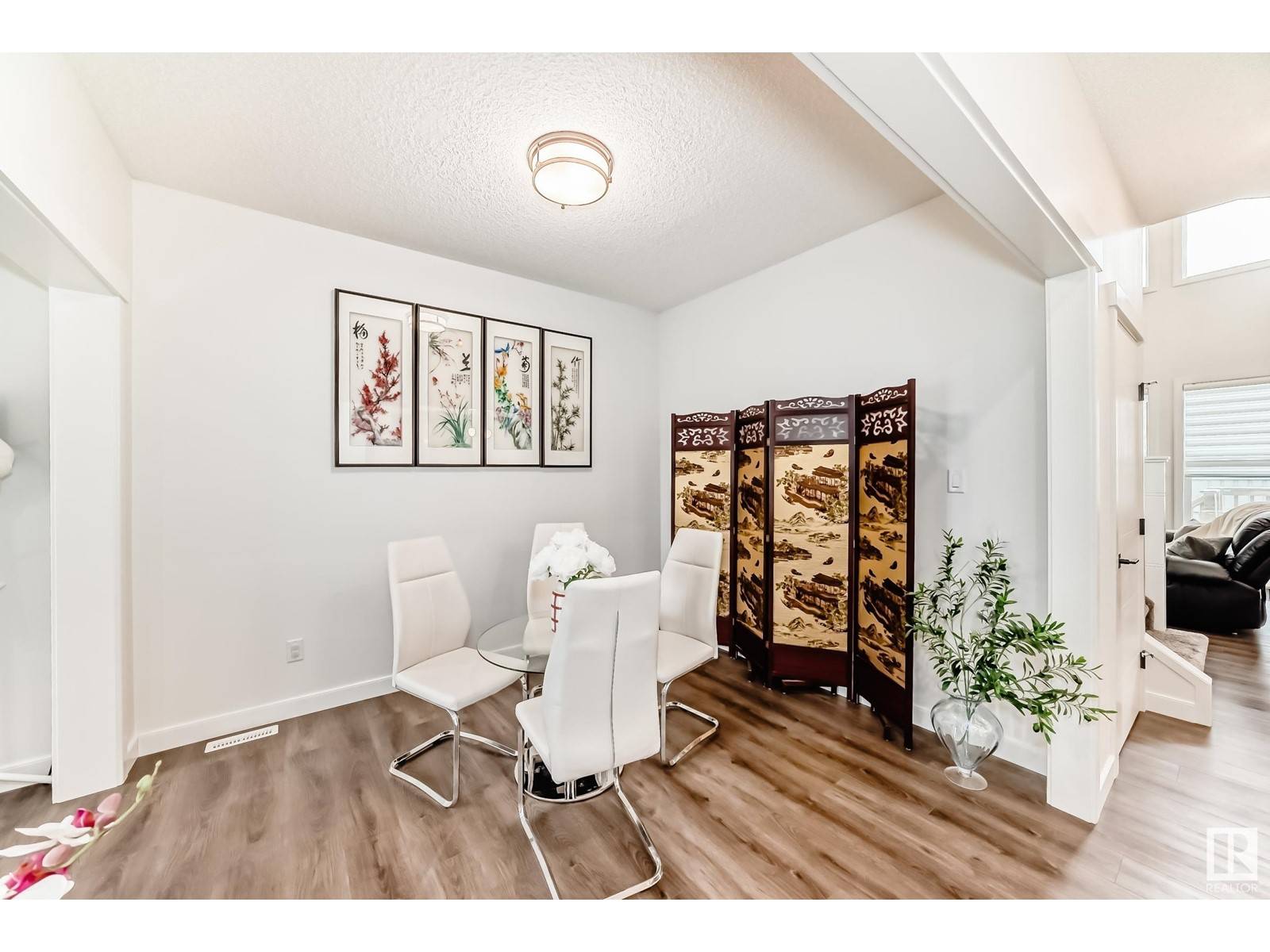8154 226A ST NW Edmonton, AB T5T7S7
3 Beds
3 Baths
1,912 SqFt
UPDATED:
Key Details
Property Type Single Family Home
Sub Type Freehold
Listing Status Active
Purchase Type For Sale
Square Footage 1,912 sqft
Price per Sqft $324
Subdivision Rosenthal (Edmonton)
MLS® Listing ID E4437623
Bedrooms 3
Half Baths 1
Year Built 2023
Lot Size 3,359 Sqft
Acres 0.07711418
Property Sub-Type Freehold
Source REALTORS® Association of Edmonton
Property Description
Location
Province AB
Rooms
Kitchen 1.0
Extra Room 1 Main level 3.81 m X 3.79 m Living room
Extra Room 2 Main level 3.26 m X 2.73 m Dining room
Extra Room 3 Main level Measurements not available Kitchen
Extra Room 4 Upper Level 4.76 m X 3.16 m Primary Bedroom
Extra Room 5 Upper Level 3.09 m X 3.08 m Bedroom 2
Extra Room 6 Upper Level 2.8 m X 3.27 m Bedroom 3
Interior
Heating Forced air
Fireplaces Type Unknown
Exterior
Parking Features Yes
Fence Fence
View Y/N No
Total Parking Spaces 4
Private Pool No
Building
Story 2
Others
Ownership Freehold






