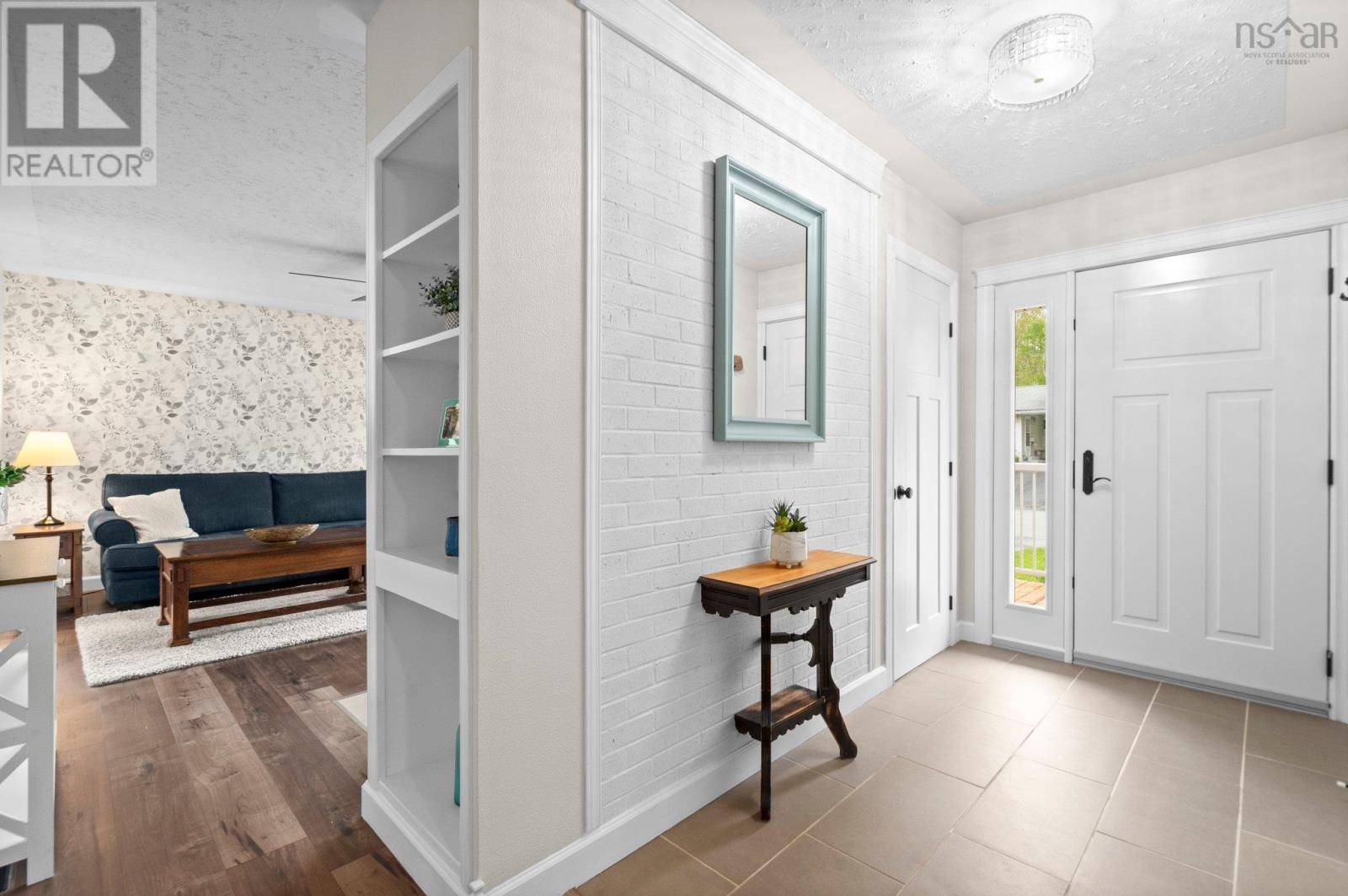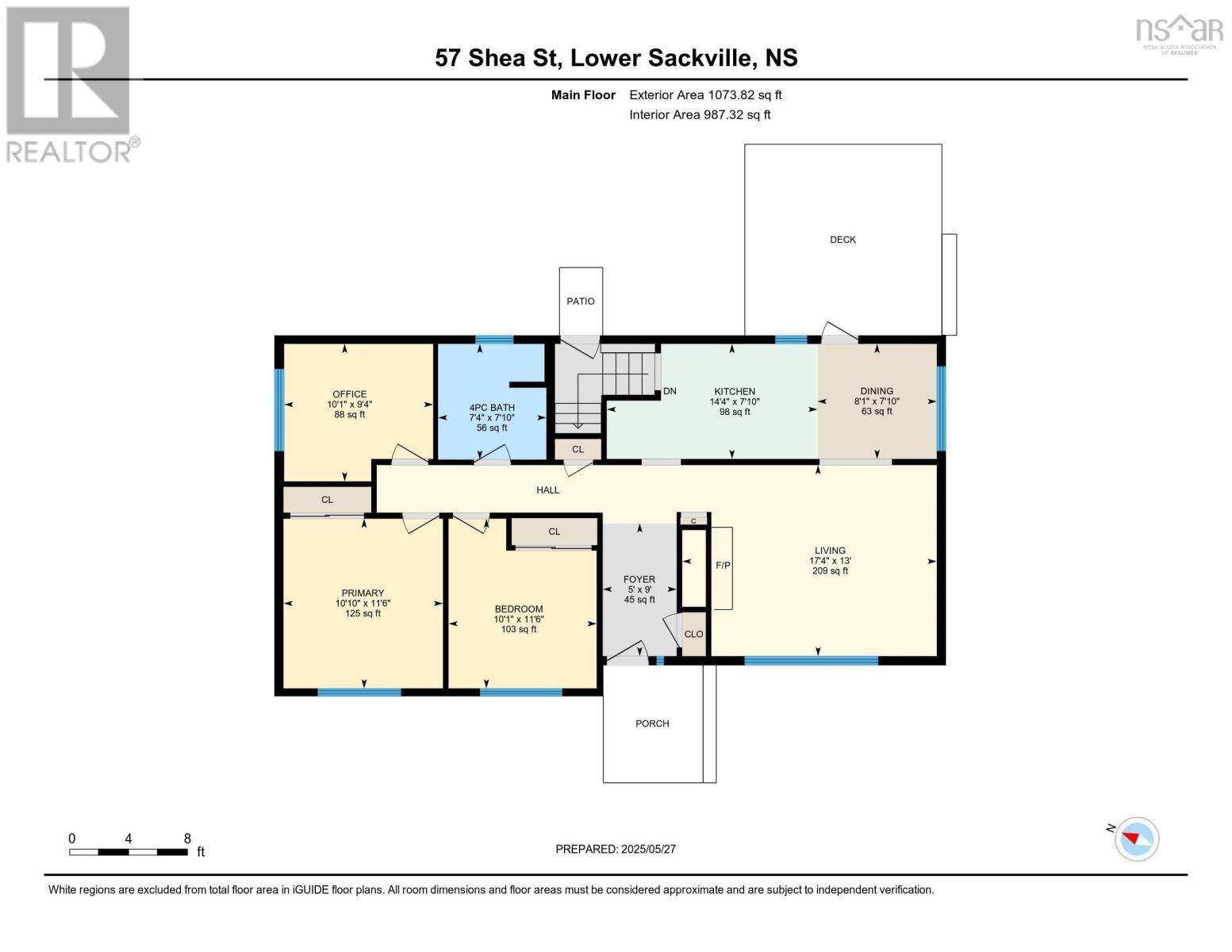57 Shea Street Lower Sackville, NS B4C2B2
4 Beds
2 Baths
1,848 SqFt
UPDATED:
Key Details
Property Type Single Family Home
Sub Type Freehold
Listing Status Active
Purchase Type For Sale
Square Footage 1,848 sqft
Price per Sqft $270
Subdivision Lower Sackville
MLS® Listing ID 202512762
Style Bungalow
Bedrooms 4
Year Built 1974
Lot Size 7,784 Sqft
Acres 0.1787
Property Sub-Type Freehold
Source Nova Scotia Association of REALTORS®
Property Description
Location
Province NS
Rooms
Kitchen 1.0
Extra Room 1 Lower level 22.1x14.3 Family room
Extra Room 2 Lower level 9.3x10.6 Bedroom
Extra Room 3 Lower level 7.2x6.6 Bath (# pieces 1-6)
Extra Room 4 Lower level laundry Laundry room
Extra Room 5 Lower level 21.10x19.1 Utility room
Extra Room 6 Lower level workshop Workshop
Interior
Cooling Heat Pump
Flooring Ceramic Tile, Laminate, Porcelain Tile, Vinyl Plank
Exterior
Parking Features No
Community Features Recreational Facilities, School Bus
View Y/N No
Private Pool No
Building
Lot Description Landscaped
Story 1
Sewer Municipal sewage system
Architectural Style Bungalow
Others
Ownership Freehold
Virtual Tour https://youtube.com/shorts/a66w80KVptE?si=Qp15wwmVaijI0yP4






