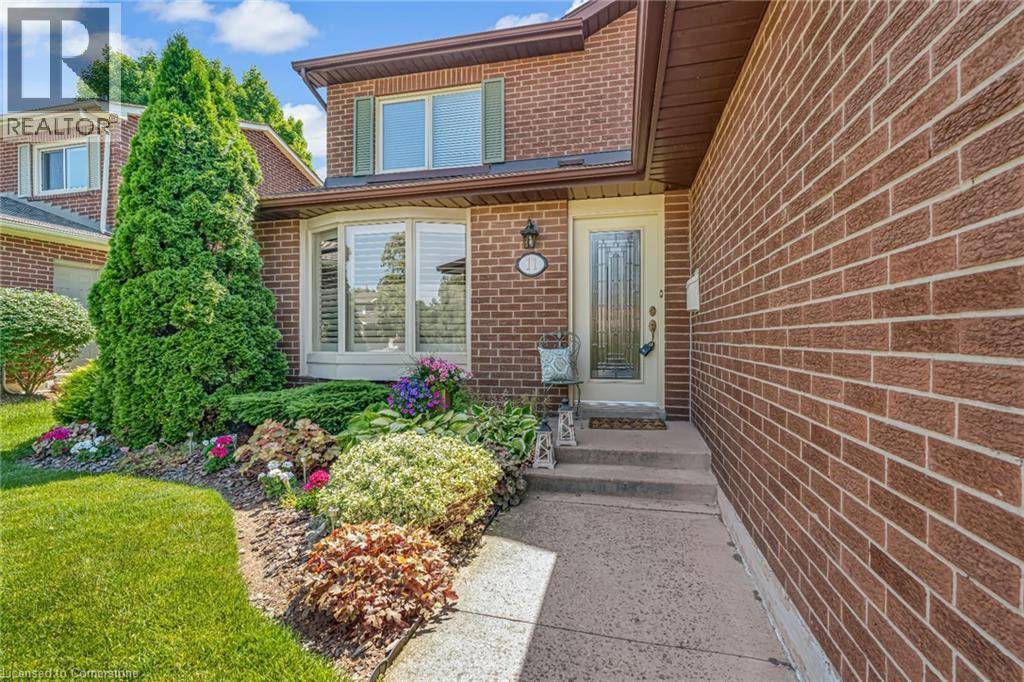11 RILEY Street Waterdown, ON L9H7C6
4 Beds
3 Baths
2,066 SqFt
UPDATED:
Key Details
Property Type Single Family Home
Sub Type Freehold
Listing Status Active
Purchase Type For Sale
Square Footage 2,066 sqft
Price per Sqft $568
Subdivision 460 - Waterdown West
MLS® Listing ID 40748547
Style 2 Level
Bedrooms 4
Half Baths 1
Year Built 1980
Property Sub-Type Freehold
Source Cornerstone - Hamilton-Burlington
Property Description
Location
Province ON
Rooms
Kitchen 0.0
Extra Room 1 Second level 11'6'' x 5'4'' 4pc Bathroom
Extra Room 2 Second level 12'8'' x 10'1'' Bedroom
Extra Room 3 Second level 12'8'' x 11'11'' Bedroom
Extra Room 4 Second level 10'3'' x 8'2'' Bedroom
Extra Room 5 Second level 5'8'' x 8'2'' Full bathroom
Extra Room 6 Second level 15'7'' x 11'2'' Primary Bedroom
Interior
Heating Forced air,
Cooling Central air conditioning
Exterior
Parking Features Yes
Community Features School Bus
View Y/N No
Total Parking Spaces 4
Private Pool No
Building
Story 2
Sewer Municipal sewage system
Architectural Style 2 Level
Others
Ownership Freehold






