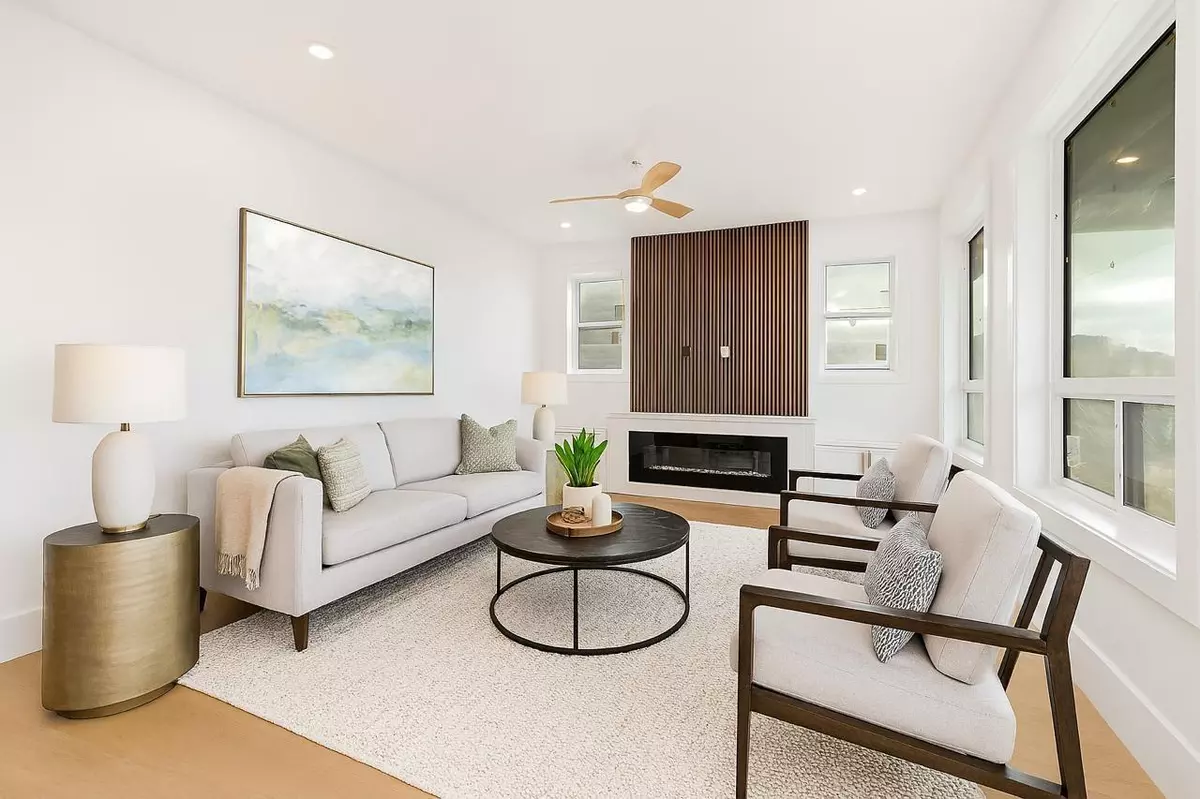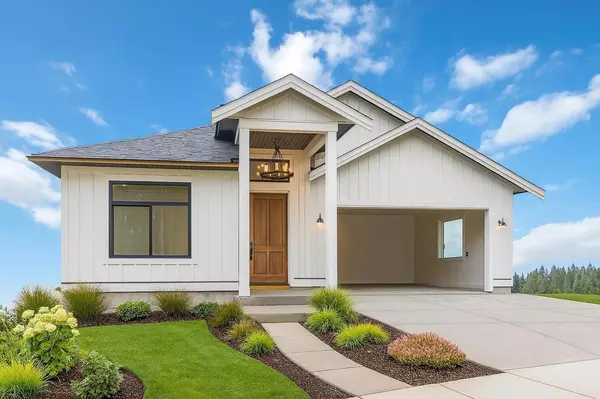50497 KINGSTON DRIVE|Eastern Hillsides Chilliwack, BC V4Z0C2
8 Beds
8 Baths
4,011 SqFt
UPDATED:
Key Details
Property Type Single Family Home
Sub Type Freehold
Listing Status Active
Purchase Type For Sale
Square Footage 4,011 sqft
Price per Sqft $398
MLS® Listing ID R3035174
Bedrooms 8
Year Built 2025
Lot Size 0.336 Acres
Acres 14639.0
Property Sub-Type Freehold
Source Chilliwack & District Real Estate Board
Property Description
Location
Province BC
Rooms
Kitchen 2.0
Extra Room 1 Basement 18 ft , 8 in X 16 ft , 1 in Living room
Extra Room 2 Basement 10 ft , 1 in X 10 ft Bedroom 6
Extra Room 3 Basement 11 ft , 1 in X 10 ft Additional bedroom
Extra Room 4 Basement 10 ft X 8 ft Kitchen
Extra Room 5 Basement 8 ft , 6 in X 10 ft , 9 in Conservatory
Extra Room 6 Basement 10 ft X 17 ft , 3 in Recreational, Games room
Interior
Heating Baseboard heaters, Forced air
Fireplaces Number 1
Exterior
Parking Features Yes
Garage Spaces 2.0
Garage Description 2
View Y/N Yes
View City view, View, Valley view
Private Pool No
Building
Story 3
Others
Ownership Freehold






